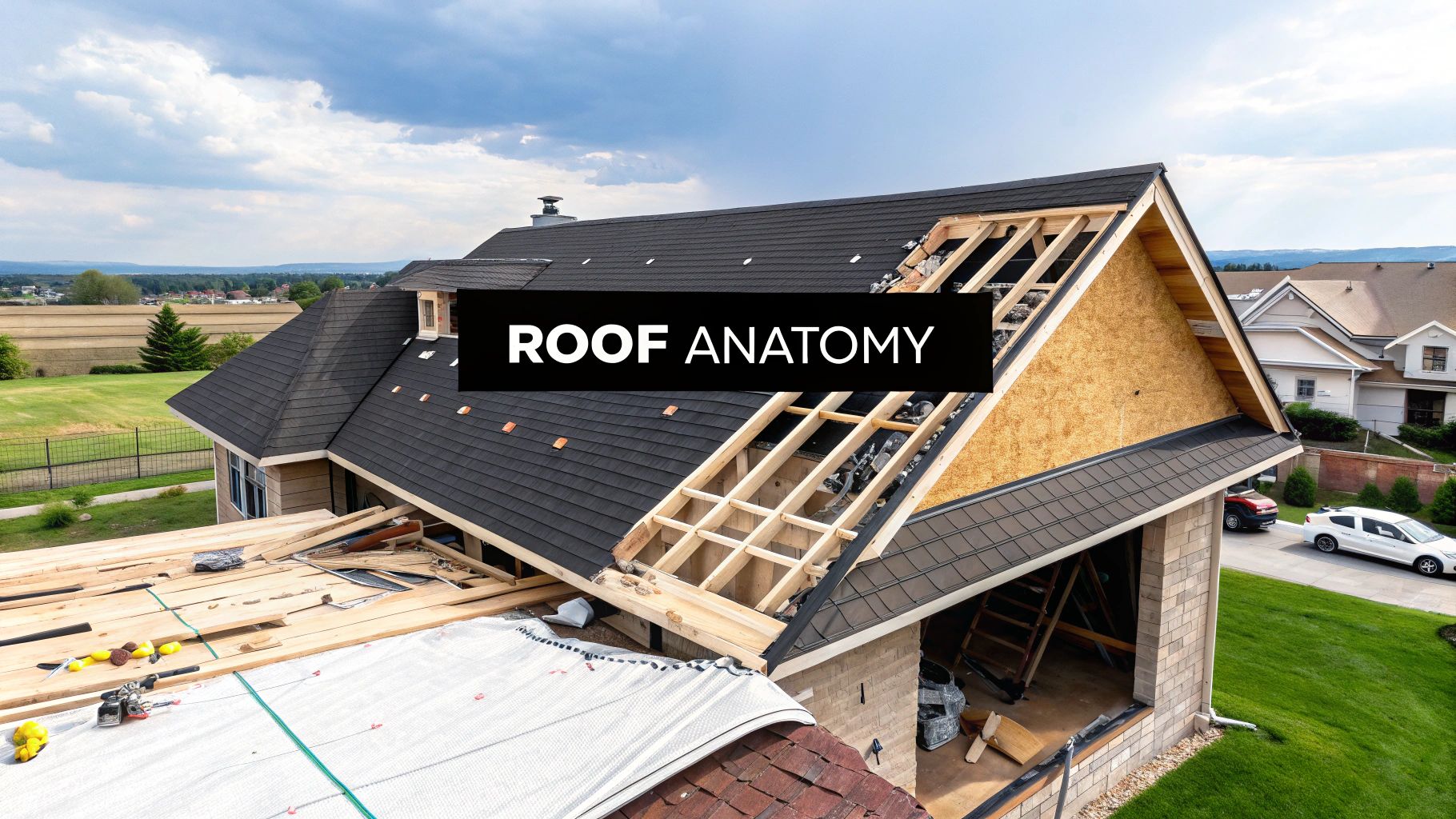https://exactcontractors.com/roof-structure-components/Before we talk about shingles or leaks, we need to focus on what holds everything up. The roof structure components are the hidden framework—the skeleton that gives your roof its strength and shape. Understanding this framework is the key to making smart, cost-effective decisions for your home.
This guide provides the actionable insights you need to identify problems, ask the right questions, and ensure you get a roof built to last.
Understanding Your Roof’s Hidden Framework
What you see from the street isn’t the whole story. Underneath the shingles is a sophisticated system where every part has a critical job. Think of it like a human skeleton. Just as bones create our body’s frame, a roof’s structure provides the essential scaffolding for all its protective layers.
This framework is built to handle incredible stress, from the weight of heavy snow to the powerful uplift of hurricane-force winds. To make smart decisions about your roof, you must first understand its foundational pieces—rafters, trusses, and decking.
The Anatomy of a Roof Structure
Every component plays a role in a unified, powerful system. Large beams create the iconic triangular shape, and a solid surface covers them. For your roof to be stable and long-lasting, all these parts must work together perfectly.
Seeing how these structural elements fit into the bigger picture is key. If you’re curious about the entire construction sequence, exploring the custom home building process can give you some fantastic context.
Take a look at this breakdown. It shows how these different structural parts come together to form a single, cohesive system.
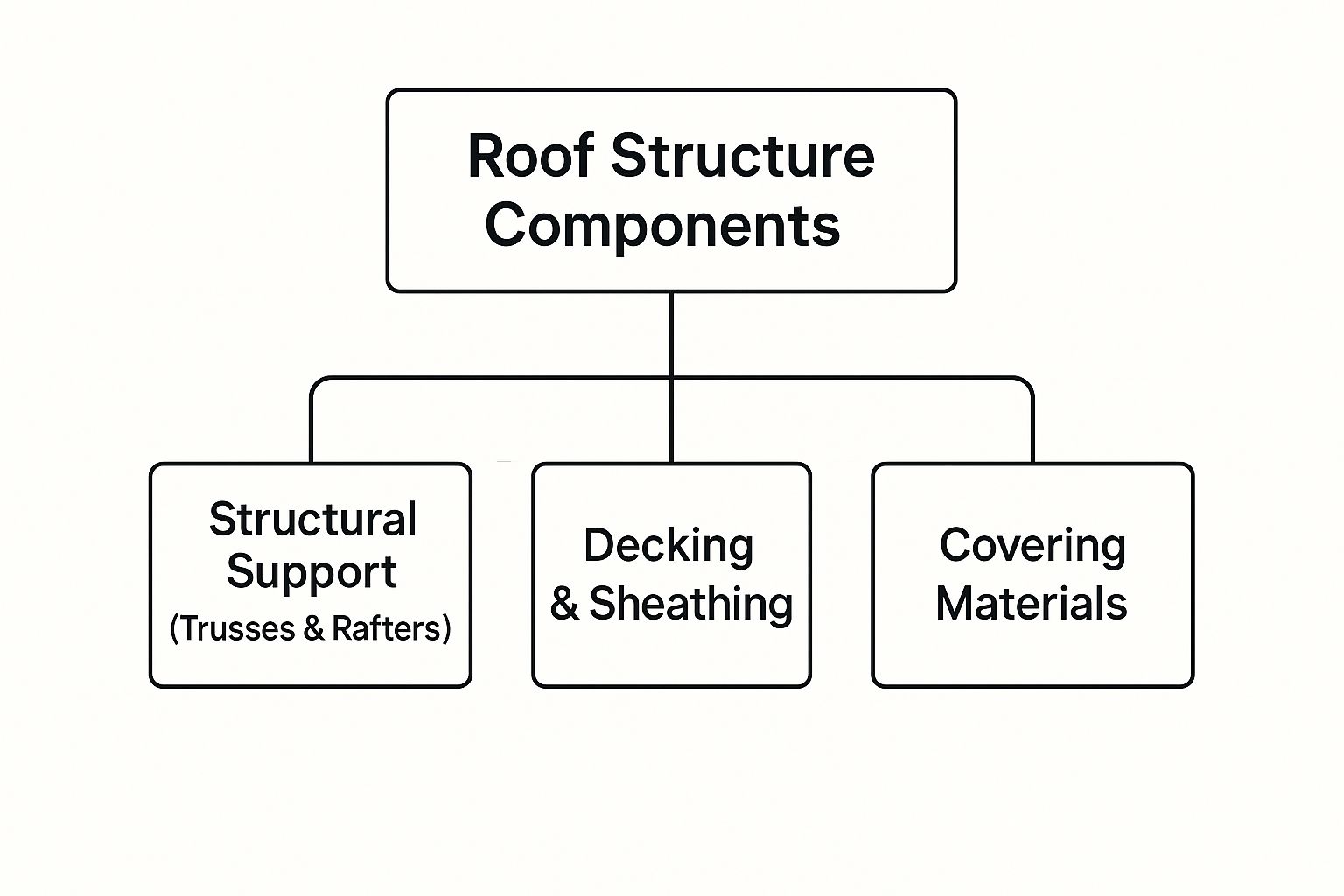
As the diagram shows, a roof is built from the inside out. It starts with the structural supports and ends with the shingles you see from the curb. This layered design is precisely what gives a roof its incredible strength and weather-fighting power.
A Quick Look at the Key Components
To help you get your head around these concepts, I’ve put together a simple guide to your roof’s core structure. Think of this as your cheat sheet.
Quick Guide to Your Roof’s Core Components
This table breaks down the main structural elements, explaining what they do and offering a simple analogy so you’ll never forget their role.
| Component | Primary Function | Analogy (Its Role) |
|---|---|---|
| Trusses & Rafters | Creates the roof’s slope and load-bearing frame. | The Skeleton (provides shape) |
| Decking/Sheathing | Provides a solid surface for roofing materials. | The Skin (covers the skeleton) |
| Underlayment | A water-resistant barrier under the shingles. | The Raincoat (first defense) |
| Shingles/Covering | The outermost layer that faces the weather. | The Armor (outer protection) |
This isn’t just trivia. Knowing these terms makes you an empowered homeowner. The next time a contractor mentions “rotted decking” or “truss uplift,” you’ll know exactly what they mean and can ask informed questions, ensuring you get the quality work you’re paying for.
And this isn’t a small industry. The global roofing market, which covers all these roof structure components, was valued at around USD 132.5 billion in 2025 and is only expected to climb. That number reflects the constant demand for new roofs and critical replacements for homes just like yours. Now that you’ve got the basics down, you’re ready for the deeper dive.
The Heavy Lifters: Rafters, Trusses, and Beams
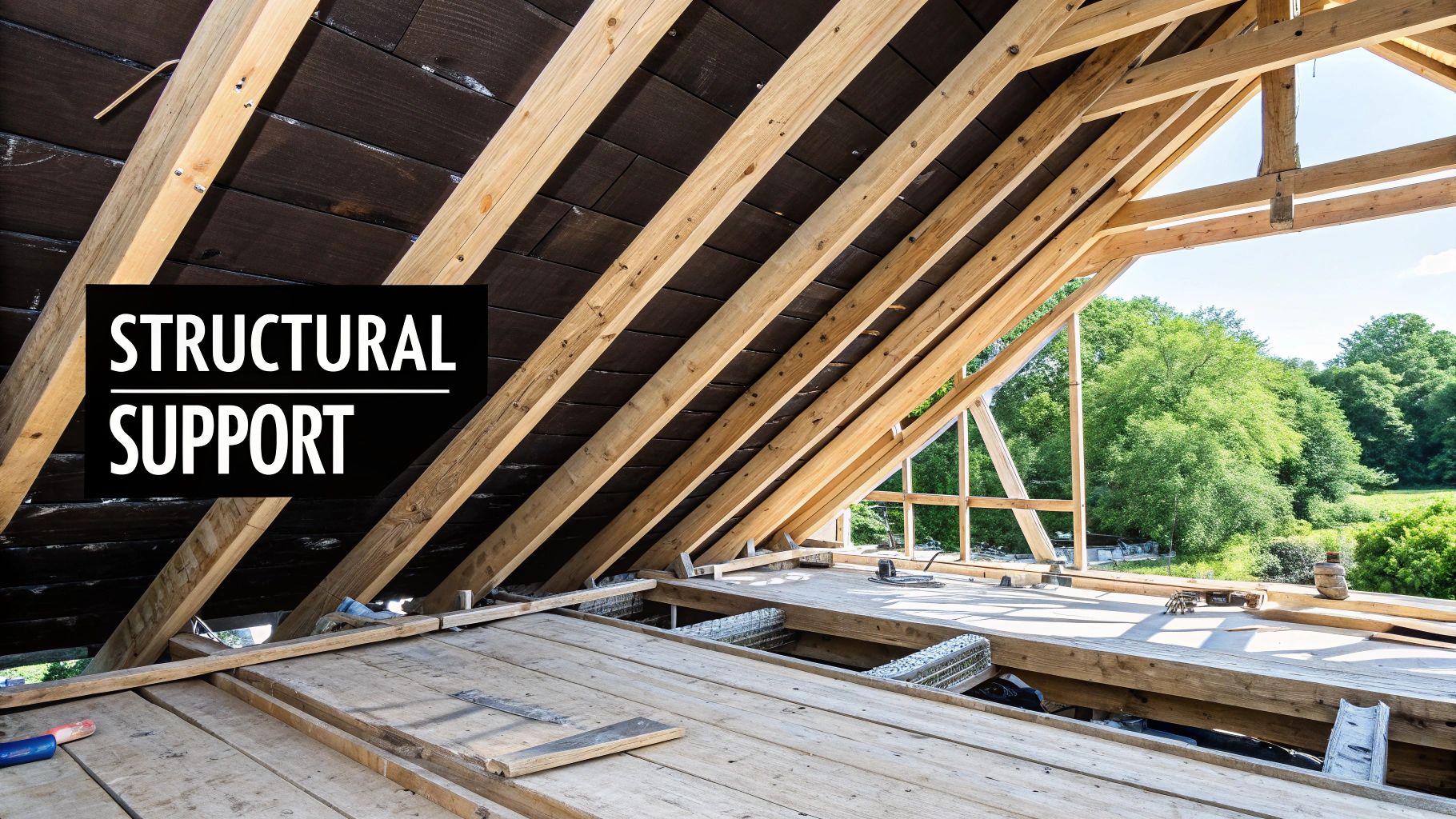
Hidden from view, a powerful framework does the real work of holding up your roof. These are the heavy lifters—the primary roof structure components that form your home’s skeleton. This frame dictates your home’s architectural shape and how much usable space you have in your attic.
The two most common systems are rafters and trusses. They both create a sturdy, sloped frame, but they get there in very different ways. Knowing the difference gives you practical insight into how your home was built and what to watch for during a major roof replacement.
The Traditional Approach: Rafters
Rafters are the classic, hand-built method of framing a roof, known as “stick-built” framing. This process involves cutting and assembling individual boards of lumber (like 2x8s or 2x10s) on the job site.
These heavy boards run at an angle from the exterior walls up to the roof’s peak, where they connect to a central ridge board. The result is a strong, simple A-frame.
The biggest benefit of a rafter system is the open space it creates. Because there’s no web of crisscrossing boards, a stick-built roof is what allows for vaulted ceilings or a large, open attic that can be finished into living space.
The Modern Standard: Trusses
Trusses are the modern, engineered answer to roof framing. A roof truss is a pre-built, triangular unit made from smaller pieces of lumber (often 2x4s) connected with heavy-duty metal plates. These are designed with sophisticated software to distribute weight perfectly, maximizing strength while using less material.
Instead of being built on-site, trusses are manufactured in a factory and shipped to the home. A crane lifts them into place for fast installation. It’s a much quicker and often more affordable way to frame a roof.
The trade-off is attic space. The intricate web of lumber that gives a truss its strength also fills the attic, making it impossible to convert into a room. For most new homes where a finished attic isn’t planned, trusses are the standard.
Actionable Insight: The horizontal boards that create your attic floor are called ceiling joists. They connect the base of the rafters or trusses, preventing the roof’s weight from pushing your home’s walls outward. If you notice sagging ceilings, this could indicate a problem with these critical joists.
Making the Right Choice: Rafters vs. Trusses
The choice between rafters and trusses is a foundational one, made when the home is first designed. It all comes down to the end goal for the space.
Choose Rafters For:
- Cathedral or Vaulted Ceilings: The open frame is essential for that dramatic, spacious feeling.
- Attic Conversions: If you plan to turn your attic into an office or bedroom, rafters are a must.
- Complex or Unique Roof Designs: Stick-framing gives builders the flexibility to create custom shapes.
Choose Trusses For:
- Construction Speed and Cost-Efficiency: Factory production and quick installation save significantly on labor.
- Superior Strength and Consistency: Engineered trusses provide predictable, uniform strength.
- Standard Roof Designs: For most typical homes, trusses are the most efficient and budget-friendly option.
Knowing your home’s framework is vital for upgrades. For instance, if you’re adding solar panels, you must confirm the structure can handle the extra weight. This definitive solar panel installation guide offers more detail on how these systems depend on a solid underlying frame. Always have a professional verify that your roof’s skeleton is strong enough for any new load.
The Solid Foundation: Sheathing and Decking
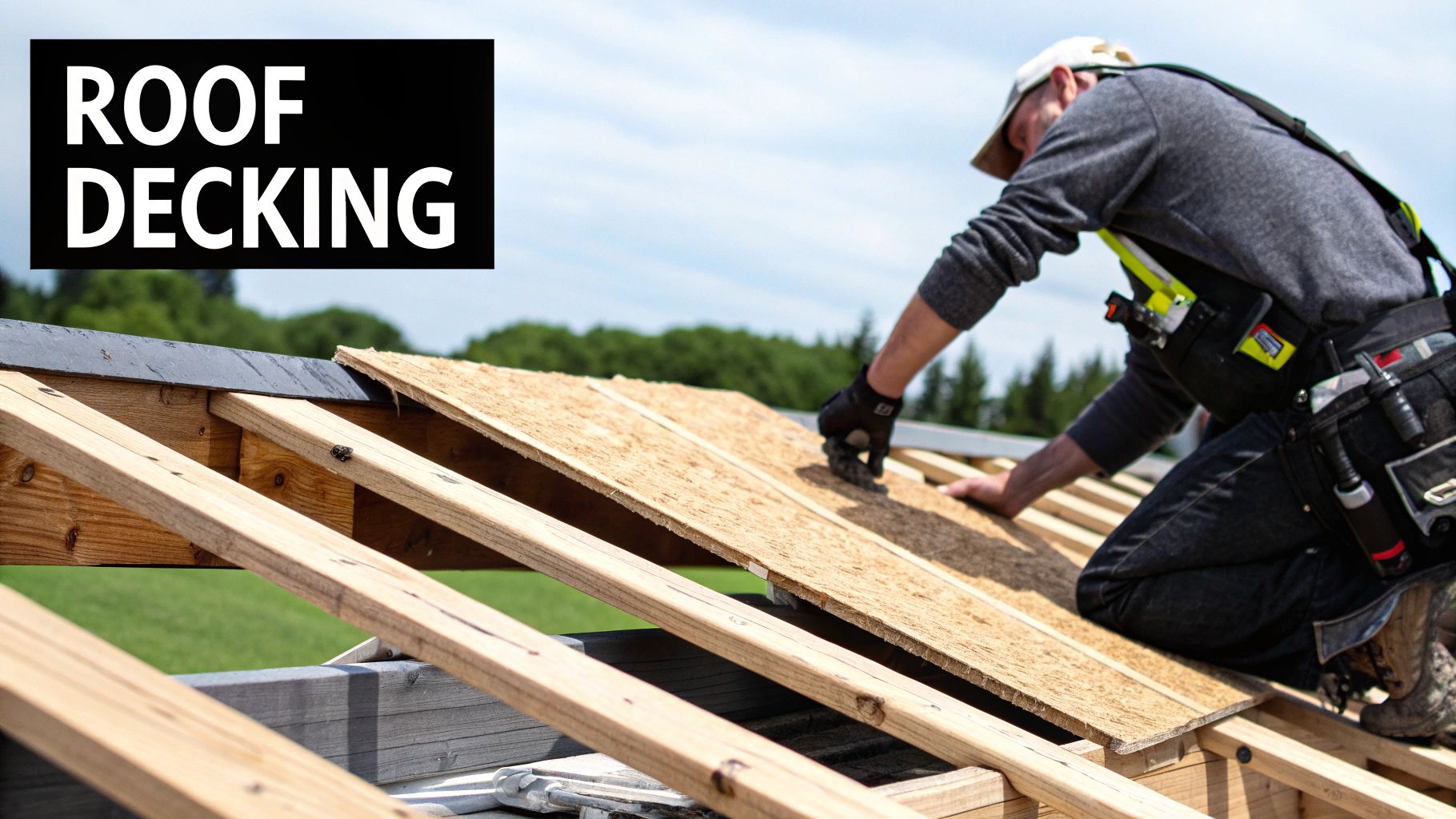
With the rafters and trusses forming the roof’s skeleton, the next step is to give it a solid “skin.” This is the job of the roof decking, often called sheathing. It’s a foundational layer of flat panels that covers the entire frame, creating a strong, continuous surface for everything else.
The decking is the stage on which your entire roof system is built. Without this solid platform, there is nowhere to install protective underlayment or securely fasten shingles. As one of the most essential roof structure components, decking provides critical structural reinforcement and a uniform base for the finished roof. It ties all the rafters together, distributing weight and adding rigidity to resist wind forces.
Choosing the Right Decking Material
For most residential roofs, the choice is between two primary materials. Their performance and cost can differ significantly, so it pays to know which you have.
- Plywood: The traditional choice. Plywood is made from thin layers of wood veneer glued together. This cross-graining gives it excellent stability and strength, making it highly resistant to impacts and providing superior nail-holding power.
- Oriented Strand Board (OSB): A more modern and often budget-friendly option. OSB is an engineered wood product made from compressed strands of wood bonded with adhesives. It’s uniformly strong but can be more prone to swelling and losing integrity if exposed to moisture.
Actionable Insight: During a full roof replacement, the contractor strips everything down to the sheathing. This is the only time you can inspect this critical layer. You must insist that your roofer thoroughly inspects for and replaces any damaged, soft, or rotted sections. Laying new shingles over a weak deck is a costly mistake that will lead to premature roof failure.
Spotting a Problem Before It Escalates
Since decking is hidden, identifying problems can be tricky. Knowing these warning signs allows you to catch issues early and avoid expensive structural repairs.
What to Check in Your Attic:
- Use a flashlight to scan the underside of the roof deck. Look for dark, circular stains that signal slow leaks.
- Carefully press on any suspect areas. If the wood feels soft, spongy, or damp, it’s a sign of rot.
- A sagging or bowed appearance between the rafters is a major red flag indicating structural failure.
What to Look for Outside:
- Look for visible dips or “waves” in your roofline. This is a classic sign of failing decking.
- If a roofing professional reports that your roof feels bouncy or soft underfoot, that points directly to rotted sheathing.
This proactive inspection helps you ask your roofer the right questions and ensures this foundational layer of your roof is 100% sound. Beyond strength, modern roof structure components are also evolving to improve energy efficiency. For instance, cool roof technology uses reflective materials on elements like decking to cut down on heat absorption. The global cool roof market was projected to hit around $27.1 billion by 2025, a trend largely driven by homeowners demanding more energy-saving solutions. You can discover more insights about this growing trend and how it’s changing roofing materials.
The Weatherproofing Layers: Underlayment and Barriers
Once the solid roof decking is in place, you can’t just start laying shingles. A critical layer of protection must first be installed directly onto the sheathing. This is your underlayment, and it’s your roof’s secret weapon against water damage.
If your shingles are a suit of armor, the underlayment is the high-performance, water-resistant gear worn underneath. It’s the last line of defense, designed to catch any moisture that might sneak past your primary roofing during a severe storm. A quality underlayment is a non-negotiable part of any modern roofing system.
Your Roof’s Secondary Water Barrier
The underlayment’s main job is to create a secondary barrier that sheds water, protecting the wood decking from moisture. This is crucial not only for the roof’s lifespan but also during installation. If a surprise rain shower hits before the shingles are on, the underlayment saves the raw wood from water damage.
This layer ensures that even if a shingle gets ripped off or cracked, your home’s structure stays shielded. The market for these vital roof structure components has exploded with innovation. The global roofing systems market, which includes underlayment, was valued at around $115 billion in 2023 and is expected to grow significantly, proving just how critical these layers are.
Traditional Felt vs. Modern Synthetic Underlayment
For decades, the standard was asphalt-saturated felt, or “tar paper.” While it still exists, professional roofers now almost exclusively use far superior synthetic underlayments.
- Asphalt Felt: This is a paper or fiberglass mat soaked in asphalt. It offers some water resistance but is heavy, tears easily, and becomes brittle and cracks after years of exposure to heat.
- Synthetic Underlayment: This is the modern solution. These high-tech, woven polymer materials are incredibly lightweight, much more tear-resistant, and provide superior water resistance and a longer lifespan. They also provide better traction for installers, making the job safer.
For any homeowner, the choice is clear. Insist on a synthetic underlayment to get a higher level of security and durability, ensuring your investment is backed by a modern, high-performance barrier. To see how this fits in with other materials, check out this ultimate guide to roofing materials.
Specialized Protection for Vulnerable Areas
While underlayment covers the whole roof, some spots are prone to leaks. These areas need an even beefier layer of protection: a special peel-and-stick membrane called an ice and water shield.
This thick, rubberized asphalt membrane has a sticky backing that bonds directly to the roof deck. Its magic lies in its self-healing ability: when a nail is driven through it, the rubberized asphalt forms a tight, waterproof gasket around the fastener, sealing the puncture. This creates a truly waterproof seal where you need it most.
Actionable Insight: Building codes in many regions, especially hurricane-prone ones, now require this peel-and-stick barrier as a “secondary water barrier.” In Florida, it’s often mandated for the entire roof deck to provide an extra layer of defense in case shingles are blown off during a storm. Ask your contractor if your project requires it.
This powerful membrane is installed first in the most vulnerable parts of your roof, before the primary underlayment is unrolled.
Key Installation Zones for Ice and Water Shields:
- Eaves and Rakes: The roof edges are prime targets for wind-driven rain.
- Roof Valleys: These V-shaped channels handle massive water runoff and are hotspots for leaks.
- Around Penetrations: Any place where something pokes through the roof—vents, pipes, chimneys, or skylights—needs this extra seal.
By understanding how these weatherproofing layers work, you can ensure your roofer is building a multi-layered system designed for maximum protection. This focus on hidden roof structure components separates a roof that just looks good from one that truly protects your home.
Sealing the Edges: Fascia, Soffits, and Flashing
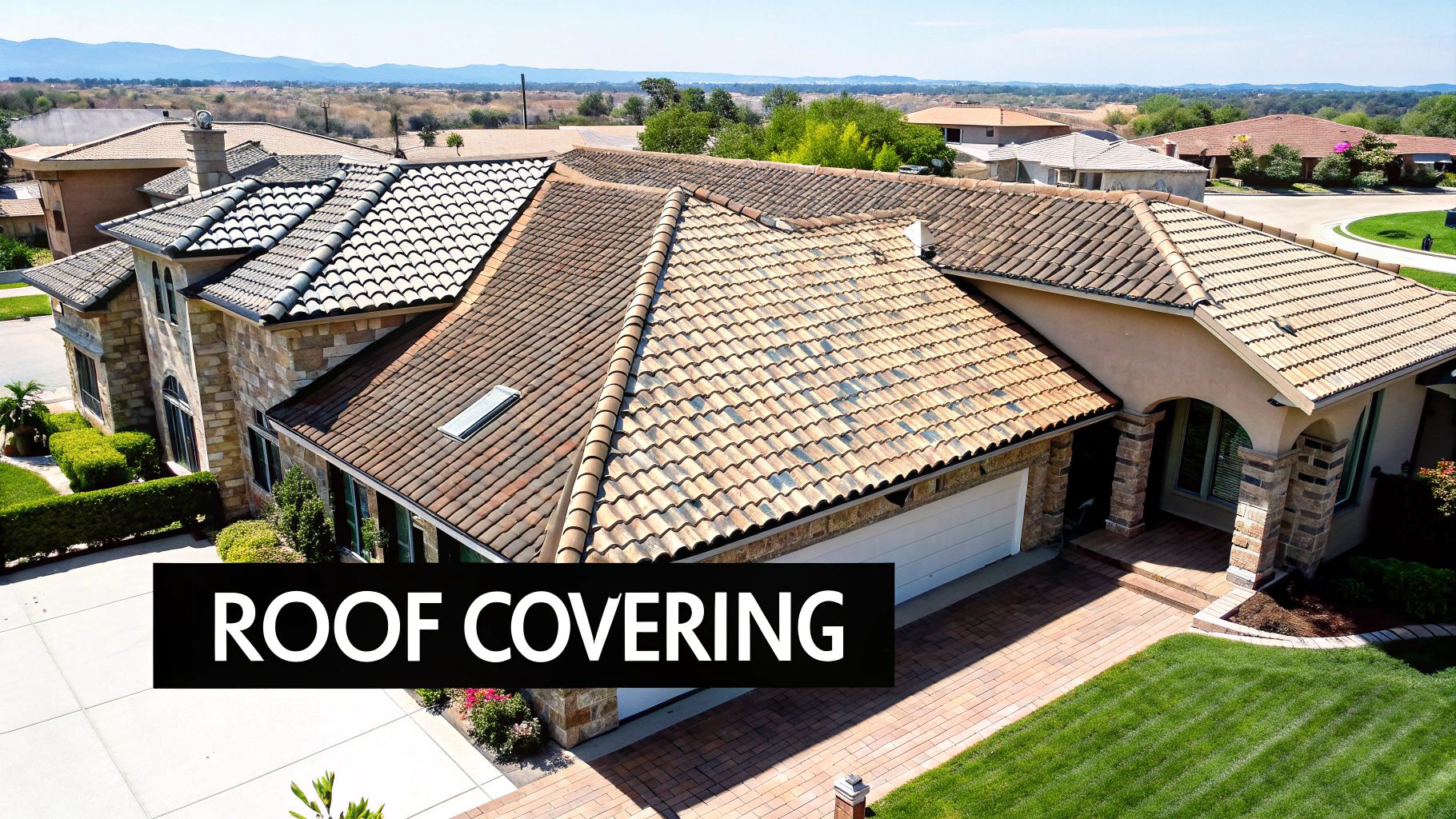
While the large surfaces of your roof handle most of the rain, a roofing system’s true test is at its edges and penetrations. These vulnerable spots need specialized roof structure components to create a final, watertight seal.
These aren’t just for curb appeal; they are critical for stopping water where it tries hardest to get in. Components like metal flashing, fascia, and soffits work together to create a complete, weather-tight shield.
Flashing: The Unsung Hero of Waterproofing
Flashing consists of thin strips of metal—usually aluminum or galvanized steel—that provide your roof’s number one defense against leaks in its most challenging spots.
Anywhere your shingles are cut or interrupted, you’ll find flashing custom-bent and installed to direct water away from seams. Without it, every vent pipe, chimney, and wall intersection would be a guaranteed leak.
Actionable Insight: Damaged or poorly installed flashing is a primary cause of roof leaks. During your own visual inspection from the ground, look for rust, corrosion, or any pieces that have pulled away from the roof. These are immediate red flags that require a professional roofer’s attention.
Flashing is carefully woven into the shingles and underlayment to create layers of protection. A perfect example is step flashing, used where a roof meets a wall. Individual metal pieces are installed with each row of shingles, ensuring water running down the wall is guided safely over the shingles below.
Fascia: The Face of Your Roof Edge
The fascia is the long, straight board running along the bottom edge of your roof, right behind the gutters. It covers the ends of the rafters and gives your roofline a clean, finished look, but its job is more than aesthetic.
The fascia performs two critical functions:
- It protects the wooden roof structure from weather, shielding the rafter tails from rain and pests.
- It creates a solid anchor point for your gutter system, which is crucial for managing water runoff.
While fascia can be wood, aluminum or PVC are superior choices in humid climates as they don’t rot or warp. A failing fascia board can cause gutters to sag, leading to serious water damage to your foundation.
Soffits: The Key to Attic Ventilation
Tucked under your roof’s overhang, the soffit covers the underside, bridging the gap between the roof’s edge and your home’s exterior wall. Your soffit is a workhorse for attic ventilation.
Most soffits are vented with small holes or slits that act as air intakes. This design allows cool, dry air to be pulled into the attic space, while hot, moist air is pushed out through vents higher up on the roof.
This constant air circulation is essential for a healthy home. It helps to:
- Keep attic temperatures in check, preventing shingles from being cooked from below and lowering A/C bills.
- Fight moisture buildup, which causes mold, mildew, and rot in your attic’s wood framing.
Together, properly installed soffits, fascia, and flashing are indispensable roof structure components. They work as a team to seal your home’s most vulnerable areas, ensuring the entire roofing system is fully protected.
Common Questions About Roof Structure Components
Even after breaking down the layers of a roofing system, it’s normal to have more questions. The world of roof structure components can feel complicated, but getting clear answers is the final step to feeling confident about your project. Let’s tackle them head-on.
How Can I Tell If My Roof Structure Is Damaged?
Spotting the warning signs of structural damage early can mean the difference between a simple fix and a massive project. You don’t have to be a roofer to see the red flags.
Your first stop should be the attic. Grab a powerful flashlight and aim it at the underside of your roof.
- Look for a Sagging Roofline: Does the ridgeline—the very peak of your roof—look straight, or does it dip in the middle? A noticeable sag is a major sign the rafters or trusses are failing.
- Check for Cracked or Splintered Wood: Examine the wooden beams. Cracks, splits, or splinters mean the lumber is under serious stress.
- Spot Water Stains: Dark streaks or discoloration on the wood are a dead giveaway of a leak. Over time, moisture leads to rot, destroying the strength of the structural supports.
From the outside, the signs can be clearer. Step back and look at the roof planes. A visible dip, bow, or wavy look is a huge warning that the decking and structure are in trouble.
The best time for an inspection is during a roof replacement after the old shingles are removed. Your contractor should physically walk every inch of the exposed decking, probing for soft, spongy spots that indicate rot. This is a non-negotiable step to ensure your new roof is built on a solid foundation.
What Is The Real Difference Between Rafters And Trusses?
While both create the roof’s triangular shape, the real difference is about how they’re made and what you can do with your attic space. It’s on-site craftsmanship versus factory-built engineering.
Rafters:
The traditional “stick-built” approach. Carpenters cut and assemble heavy boards of lumber (like 2x8s) on-site. The main advantage is the open, vaulted attic space it creates, allowing for cathedral ceilings or future attic conversions into living space.
Trusses:
The modern, engineered solution. These are complex frameworks built in a factory using smaller wood pieces connected with metal plates. The web-like design is incredibly strong and efficient. They arrive pre-built, making construction faster and less expensive. The trade-off is that the web of wood fills the attic, making it unusable for anything but storage.
Actionable Insight: The choice comes down to your home’s design and future plans. If you dream of a vaulted ceiling or an attic office, you need a rafter system. For most new homes where speed, cost, and engineered strength are priorities, trusses are the standard.
Why Is Roof Decking So Important If It’s Covered?
The roof decking (or sheathing) is the absolute bedrock of your entire roofing system. Its importance cannot be overstated. Without a solid deck, even the best shingles and underlayment are useless.
Installing a new roof on rotted decking is like building a house on a foundation of mud. It’s guaranteed to fail.
The decking has three critical jobs:
- A Nailing Surface: It provides the solid plane your shingles need to be nailed into. Without a firm grip, shingles will tear off in the first big wind storm.
- Structural Reinforcement: It ties the individual rafters or trusses together, creating a single, rigid structure that can resist high winds and distribute weight.
- A Base for Weatherproofing: It’s the surface that your critical underlayment and ice and water shield adhere to. These waterproof layers can’t work without a sound, stable surface.
When the deck is compromised, it directly compromises the strength, performance, and lifespan of everything installed on top of it.
Do I Really Need New Underlayment With A New Roof?
Yes. One hundred percent, absolutely. There are zero exceptions if you want a quality roof replacement built to last. A contractor who insists on new underlayment is a professional who doesn’t cut corners.
The underlayment is your roof’s essential backup water barrier. Over its 15-25 year lifespan, it gets baked by intense attic heat. This heat cycling makes older materials, especially traditional asphalt felt, brittle, dry, and cracked.
Putting new shingles over an old, worn-out underlayment is asking for trouble. The first time a shingle is damaged, water will hit that compromised barrier, and you’ll have the very leak you paid to prevent. Furthermore, almost every shingle manufacturer will void their warranty if the shingles aren’t installed over a fresh, properly installed underlayment.
A professional roof replacement means stripping everything to the bare wood, inspecting the deck, and then building a complete, new system of roof structure components from the bottom up.
Your roof is one of the most important investments you’ll make in your home. Understanding its components empowers you to make the best decisions for its care and maintenance. If you suspect any issues or are considering a roof replacement in the Miami area, trust the experts at Exact Roofing to provide a thorough inspection and quality craftsmanship.
Protect your home with a team that gets it right. Visit us online to schedule your free estimate today!

